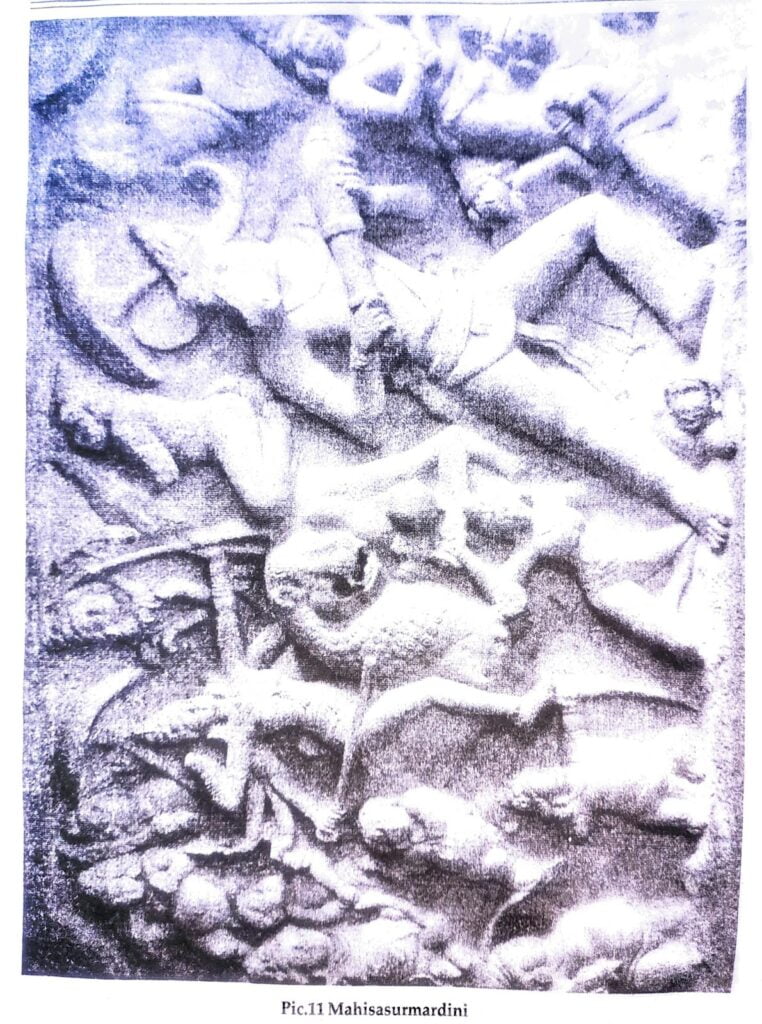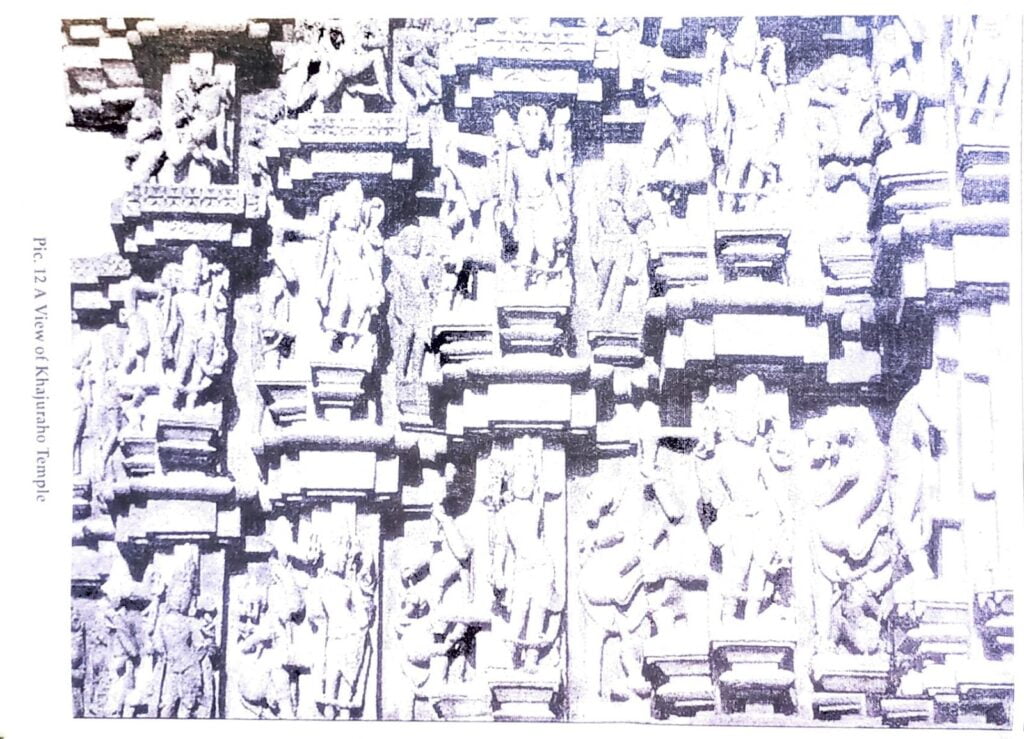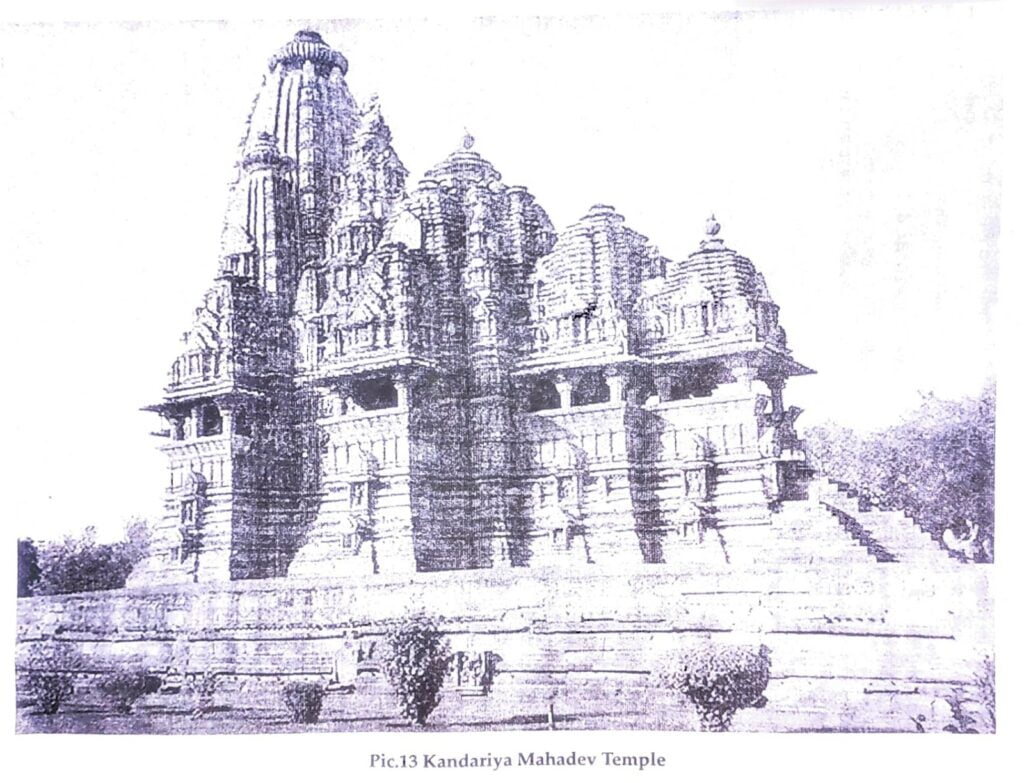NIOS Class 12 Painting Chapter 4 Architecture of Indian Temple Solutions to each chapter is provided in the list so that you can easily browse throughout different chapters NIOS Class 12 Painting Chapter 4 Architecture of Indian Temple and select need one. NIOS Class 12 Painting Chapter 4 Architecture of Indian Temple Question Answers Download PDF. NIOS Study Material of Class 12 Painting Notes Paper 332.
NIOS Class 12 Painting Chapter 4 Architecture of Indian Temple
Also, you can read the NIOS book online in these sections Solutions by Expert Teachers as per National Institute of Open Schooling (NIOS) Book guidelines. These solutions are part of NIOS All Subject Solutions. Here we have given NIOS Class 12 Painting Chapter 4 Architecture of Indian Temple, NIOS Senior Secondary Course Painting Solutions for All Chapter, You can practice these here.
Architecture of Indian Temple
Chapter: 4
PAINTING
Nagara style: The tower is beehive shaped. Dravida: The tower consists of progressively smaller storeys of pavilions.
The earliest Nagar temples are in Karnataka (e.g. Galaganatha at Pattadakal) and some very early Dravida-style temples (e.g. Teli-ka-Mandir at Gwalior) are actually in North India. A complex style termed Vesara was once common in Karnataka which combined the two styles. This may be seen in the classic Hindu temples of India and Southeast Asia, such as Angkor Wat, Brihadisvara Temple, Khajuraho, Mukteshvara, and Prambanan.
The temple is a representation of the macrocosm (the universe) as well as the microcosm (the inner space).
The Magadha empire rose with the Shishunaga dynasty in around 650 BC. The Ashtadhyayi of Panini, the great grammarian of the 5th century BC speaks of images that were used in Hindu temple worship. The ordinary images were called pratikriti and the images for worship were called archa.
Patanjali, the 2nd century BC author of the Mahabhashya commentary on the Ashtadhyayi, tells us more about the images. Deity images for sale were called Shivaka etc… bu an archa of Shiva was just called Shiva. Patanjali mentions Shiva and Skanda deities. There is also mention of the worship of Vasudeva (Krishna). We are also told that some images could be moved and some were immoveable. Panini also says that an archa was not to be sold and that there were people (priests) who obtained their livelihood by taking care of it.
Panini and Patanjali mention temples which were called prasadas. The earlier Shatapatha Brahmana of the period of the Vedas, informs us of an image in the shape of Purusha which was placed within the altar.
The Vedic books describe the plan of the temple to be square. This plan is divided into 64 or 81 smaller square, where each of these represent a specific divinity.
The Chalukya style originated during A.D. 450 in Aihole and perfected in Pattadakal and Badami.
The period of Badami Chalukyas was a glorious era in the history of Indian architecture. The capital of the Chalukyas, Vatapi (Badami, in Bagalkot district, North Karnataka in Karnataka) is situated at the mouth of a ravine between two rocky hills. Between 500 and 757 AD, Badami Chalukyas established the foundations of cave temple architecture, on the banks of the Malaprabha River. Those styles mainly include Aihole, Pattadakal and Badami. The sites were built out of sandstone cut into enormous blocks from the outcrops in the chains of the Kaladgi hills.
At Badami, Chalukyas carved some of the finest cave temples. Mahakuta, the large trees under which the shrine nestles.
In Aihole, known as the “Cradle of Indian architecture,” there are over 150 temples scattered around the village. The Ladkhan temple is the oldest. The Durga Temple is notable



for its semi-circular apse, elevated plinth and the gallery that encircles the sanctum sanctorum. A sculpture of Vishnu sitting atop a large cobra is at Hutchimali Temple. The Ravalphadi cave temple celebrates the many forms of Shiva. Other temples include the Konthi temple complex and the Meguti Jain temple.
Pattadakal is a (World Heritage Site), where one finds the Virupaksha temple; it is the biggest temple, having carved scenes from the Ramayana and the Mahabharata. Other temples at Pattadakal are Mallikarjuna, Kashivishwanatha, Galaganatha and Papanath.
In the central India empires like Kaluchari, Chandel, Kachwaha and Parmar build the temples. Temples of Khajuraho were built by chandel kings.
In fact, Khajuraho is a small village in Chatarpur district of Madhya Pradesh. Long time back it was a big city. The best temple of Khajuraho is Kandariya Mahadev Temple. It was built by the great king Vidyadhar.
With the construction of temples, local art was also developed. Today’s temple architecture developed from vastu shastra.
Intext Questions 4.1
Select the correct answer:
1. In the ancient time sculptures were mainly to decorate
(a) Temple.
(b) Gurudwara.
(c) Church.
Ans: (a) Temple.
2. In the southern India, a number of temples were constructed by
(a) Chola and Pallava rulers.
(b) Rashtrakuta and Pallava rulers.
(c) Chandel and Pallava rulers.
Ans: (a) Chola and Pallava rulers.
3. Elephanta caves are situated in
(a) Gujarat.
(b) Mumbai.
(c) Madhya Pradesh.
Ans: (b) Mumbai.
4. Kailash temple was built by
(a) Pallava kings.
(b) Chandel kings.
(c) Rashtrakuta kings.
Ans: (c) Rashtrakuta kings.
Intext Questions 4.2
Select the correct answer:
1. Kandariya Mahadeva temple is situated at
(a) Khajuraho.
(b) Elephanta.
(c) Ellora.
Ans: (a) Khajuraho.
2. Khajuraho is located in
(a) Madhya Pradesh.
(b) Maharashtra.
(c) Andhra Pradesh.
Ans: (a) Madhya Pradesh.
3. Trimurti statue is of
(a) Brahma.
(b) Krishna.
(c) Shiva.
Ans: (c) Shiva
4. The front portion of this statue is made of
(a) Rashtra.
(b) Natraj.
(c) Sadashiv.
Ans: (c) Sadashiv.
5. The destructive left of Trimurti is called
(a) Aghora.
(b) Vamdev.
(c) Mahadev.
Ans: (a) Aghora.
6. Kandariya Mahadev was built on
(a) Besra style.
(b) Dravida style.
(c) Nagara style.
Ans: (a) Besra style.
7. The number of styles popular in temple architecture was
(a) Three.
(b) Four.
(c) Five.
Ans: (a) Three.
Intext Questions 4.3
Fill in the blanks with suitable words.
1. During _________ period, temples were for
the first time constructed with bricks and stones.
Ans: Gupta.
2. This development continued from _________ to _________.
Ans: Eighth, Tenth.
3. During _________ to _________ century some
regional rulers constructed temple in their region.
Ans: Eleventh, Twelfth.
4. In _________ many temples were built in
the eighth century.
Ans: India.
Intext Questions 4.4
Fill in the blanks:
1. In this sculpture __________ is shown being killed by Goddess Durga.
Ans: Mahisasur.
2. Kailash temple holds an important place in _________ architecture.
Ans: World.
3. Mahisasur Mardini sculpture is in _________.
Ans: Ellora.
4. That story of Hindu _________ has been beautifully presented by the artist.
Ans: Mythology.
5. This statue was built in _________ century in _________ style.
Ans: 8th, Rashtrakuta .
6. The presentation of Goddess in _________ form.
Ans: Mesmerizing.
Intext Questions 4.5
Fill in the blanks:
1. The height of Trimurti is _________ and _________ the place is _________.
Ans: 5.2 m. Elephanta.
2. In this statue _________ forms of Shiva have been shown.
Ans: Three.
3. According to Hindu religion three gods _________ , _________ and _________ are god of creation, protection and destruction.
Ans: Brahma, Vishnu, Shiva.
Intext Questions 4.6
Fill in the blanks:
1. Many temples of Khajuraho are built at one _________.
Ans: Place.
2. This temple is best example of _________ style.
Ans: Besra.
3. In these statues there are many statues that are called _________ statues.
Ans: Mithun.
4. The temple’s _________ is decorated with large statues of men, women and goddesses.
Ans: Walls.
5. The inner wall of the temple has been kept _________.
Ans: Blank.
Short Type Questions Answer
1. Describe Kailash temple.
Ans: Kailash Temple (Kailashnath Temple), also Kailasanatha Temple is one of the 34 monasteries and temples, extending over more than 2 km, that were dug side by side in the wall of a high basalt cliff in the complex located at Ellora, Maharashtra, India, and represents the epitome of Indian rock-cut architecture. It is designed to recall Mount Kailash, the abode of Lord Shiva.
While it exhibits typical Dravidian features, it was carved out of one single rock. It was built in the 8th century by the Rashtrakuta king Krishna I.
The Kailash Temple is notable for its vertical excavation- carvers started at the top of the original rock, and excavated downward. exhuming the temple out of the existing rock. The traditional methods were rigidly followed by the master architect which could not have been achieved by excavating from the front.
The architects found to design this temple were from the southern Pallava kingdom.
It is estimated that about 200,000 tons of rocks was scooped out over hundreds of years to construct this monolithic structure. From the chisel marks on walls of this temple, archeologists could conclude that three types of chisels were used to carve this temple.
All the carvings are done in more than one level. A two- storeyed gateway opens to reveal a U-shaped courtyard. The courtyard is edged by a columned arcade three stories high. The arcades are punctuated by huge sculpted panels, and alcoves containing enormous sculptures of a variety of deities. Originally flying bridges of stone connected these galleries to central temple structures, but these have fallen.
Within the courtyard are two structures. As is traditional in Shiva temples, an image of the sacred bull Nandi fronts the central temple housing the lingam. In Cave 16, the Nandi Mandap and main Shiva temple are each about 7 meters high, and built on two stories. The lower stories of the Nandi Mandap are both solid structures, decorated with elaborate illustrative carvings. The base of the temple has been carved to suggest that elephants are holding the structure aloft.
A living rock bridge connects the Nandi Mandap to the porch of the temple. The temple itself is tall pyramidic structure reminiscent of a South Indian temple.
The shrine-complete with pillars, windows, inner and outer rooms, gathering halls, and an enormous lingam at its heart- carved from stone, is carved with niches, plasters, windows as well as images of deities, mithunas (erotic male and female figures) and other figures. Most of the deities at the left of the entrance are Shaivaite (followers of Lord Shiva) while on the right hand side the deities are Vaishnavaites (followers of Lord Vishnu).
There are two Dhwaja Stambha (pillars with the flagstaff) in the courtyard. The grand sculpture of Ravana attempting to lift Mount Kailasa, the abode of Lord Shiva, with his full might is a landmark in Indian art.
2. Describe the Kandariya Mahadev Temple.
Ans: The Kandariya Mahadeva Temple is the largest and most ornate Hindu temple in the medieval temple group found at Khajuraho in Madhya Pradesh, India. It is considered one of the best examples of temples preserved from the medieval period in India.
Khajuraho was once the religious capital of the Chandela Rajputs and today is one of the most popular tourist destinations in India. The Kandariya Mahadeva temple is the largest of the Western group of temples and was built by Vidyadhara, arguably one of the greatest Chandela kings. The temple was built around 1050 on Hindu beliefs dating back to 1000 BC; the main spire or shikhara rises 31 m to depict Mount Meru, the holy mountain of Shiva and is surrounded by 84 miniature spires. Inside the sanctum is a marble linga representing Shiva.
The temple takes its name from kandara or cave and Mahadeva, another name for Shiva. Like many other temples in the Khajuraho complex, it has a linear series of access-steps facing the east-west directions. Other features are columned halls with balconies, an entrance porch, and the inner sanctum. Decorating the sides of the temple are over 646 statues. At the top of the shikhara is the amalaka, a circular ring motif common in North Indian temple architecture. Many of the side panels depict Shiva in the presence of apsaras, consorts, and other divinities. These erotic figures do not span the whole temple and are not to be found among the 226 found inside.
The Kandariya Mahadeva has been praised as the pinnacle of the tradition of medieval Hindu North Indian temple building. The appearance of the Kandariya is deceptive as it seems to be carved out of a solid piece of stone. Arguably, the complexity and ornateness of design gives one a sense of a closed dimension since the Kandariya can be entered through very few entrances.
The sculptured figures are well-rounded yet supple and do not display significant musculature or tension despite numerous erotic implications. Most of the sculptures have economy of drapery but are effusively patterned with ornaments and flower motifs. The effect of height of the shikharas are advanced by the gradation of the rise. From the front, the various designs, many of which are erotic, are not visible to the worshiper. The east-west axis and this thrust, it is argued, focus the worshiper on the central point inside the temple, where the linga is kept.
3. Describe the different temple building styles of India.
Ans: At the turn of the first millennium CE two major types of temples existed, the northern or Nagara style and the southern or Dravida type of temple. They are distinguishable by the shape and decoration of their shikharas.
Nagara style: The tower is beehive shaped.
Dravida: The tower consists of progressively smaller storeys of pavilions.
The earliest Nagar temples are in Karnataka (e.g. Galaganath at Pattadakal) and some very early Dravida-style temples (e.g. Teli-ka-Mandir at Gwalior) are actually in North India. A complex style termed Besara was once common in Karnataka which combined the two styles.
This may be seen in the classic Hindu temples of India and Southeast Asia, such as Angkor Wat, Brihadisvara Temple, Khajuraho, Mukteshvara, and Prambanan.
4. Describe the Elephanta caves.
Ans: The Elephanta Caves a network of sculpted caves located on Elephanta Island, or Gharapuri (literally “the city of caves”) in Mumbai Harbour, 10 kilometers (6.2 mi) to the east of the city of Mumbai in the Indian state of Maharashtra. The island, located on an arm of the Arabian Sea, consists of two groups of caves-the first is a large group of five Hindu caves, the second, a smaller group of two Buddhist caves. The Hindu caves contain rock cut stone sculptures, representing the Shaiva Hindu sect, dedicated to the god Shiva.
The rock cut architecture of the caves has been dated to between the 5th and 8th centuries, although the identity of the original builders is still a subject of debate. The caves are hewn from solid basalt rock. All the caves were also originally painted in the past, but now only traces remain.
The main cave (Cave 1, or the Great Cave) was a Hindu place of worship until Portuguese rule began in 1534, after which the caves suffered severe damage.
This cave was renovated in the 1970s after years of neglect, and was designated a UNESCO World Heritage Site in 1987 to preserve the artwork. It is currently maintained by the Archaeological Survey of India (ASI).

Hi! my Name is Parimal Roy. I have completed my Bachelor’s degree in Philosophy (B.A.) from Silapathar General College. Currently, I am working as an HR Manager at Dev Library. It is a website that provides study materials for students from Class 3 to 12, including SCERT and NCERT notes. It also offers resources for BA, B.Com, B.Sc, and Computer Science, along with postgraduate notes. Besides study materials, the website has novels, eBooks, health and finance articles, biographies, quotes, and more.



